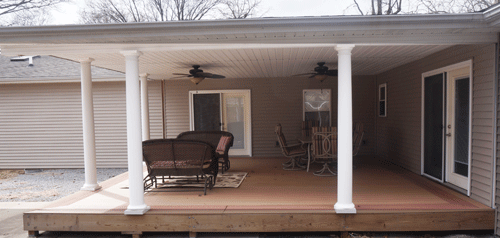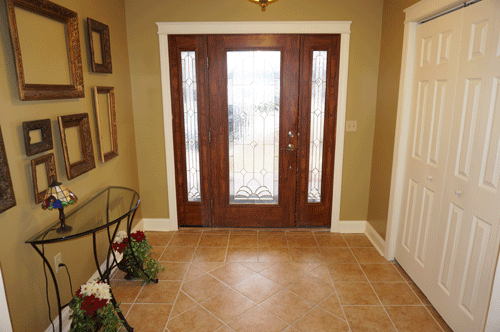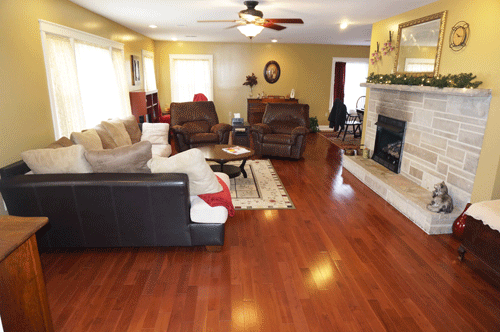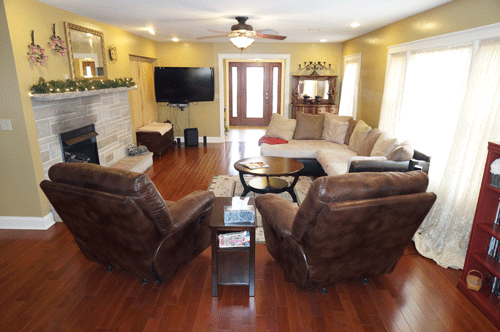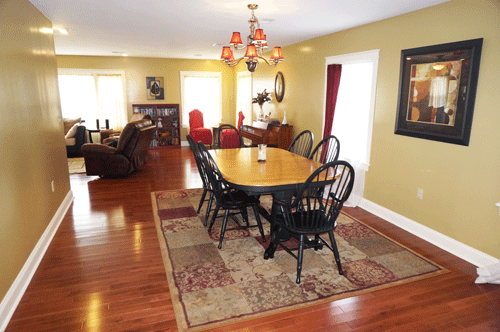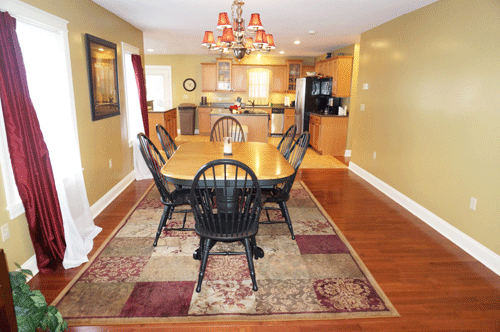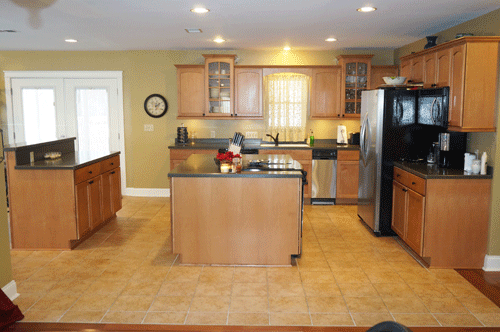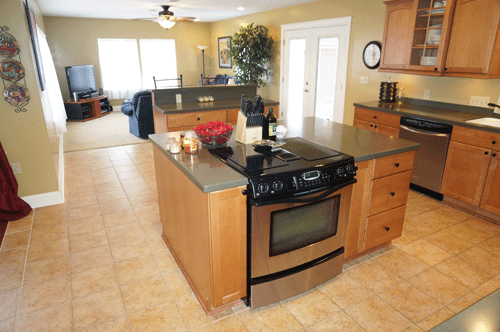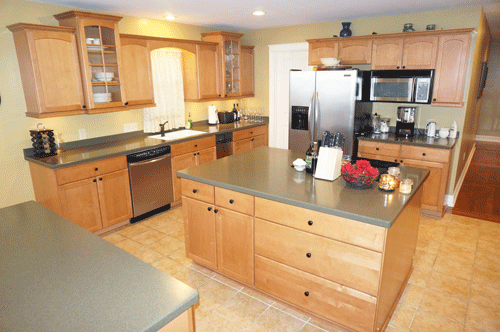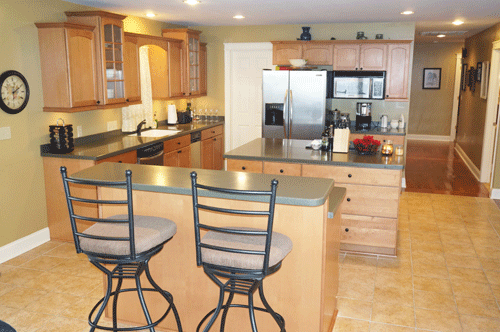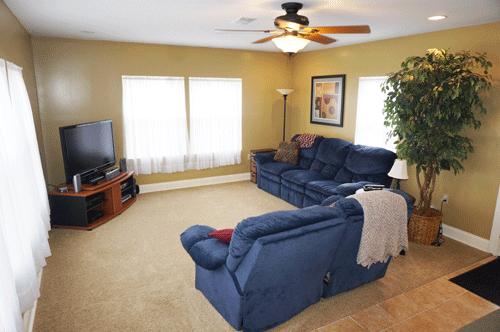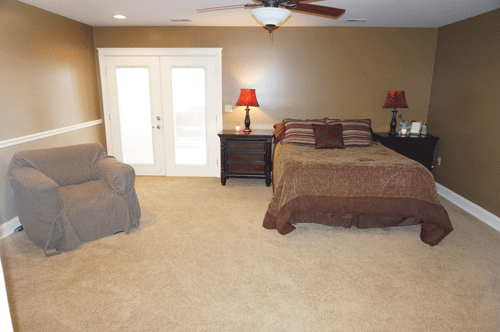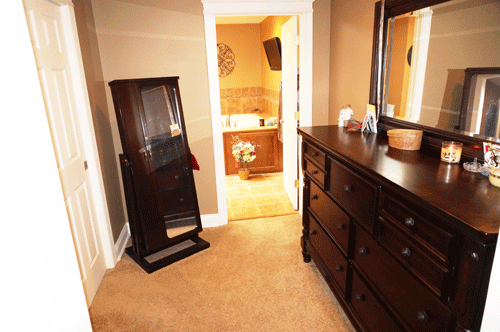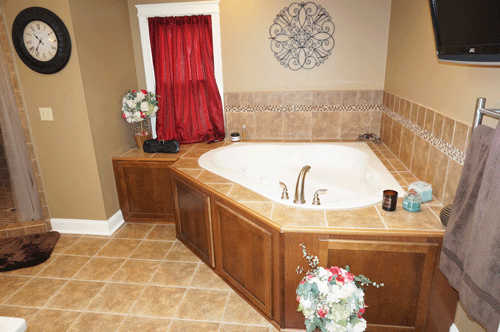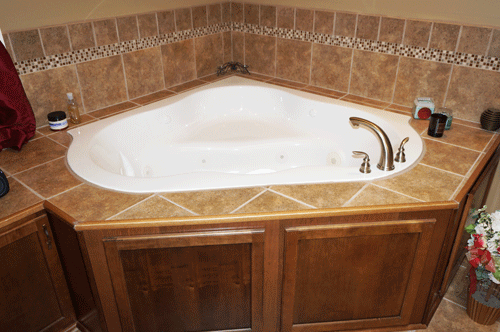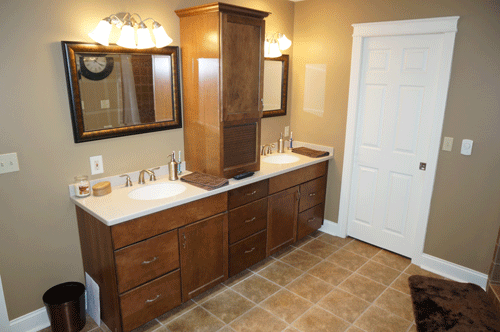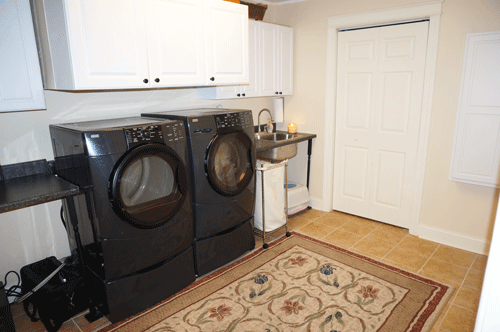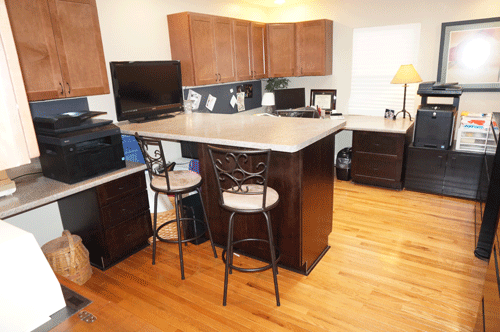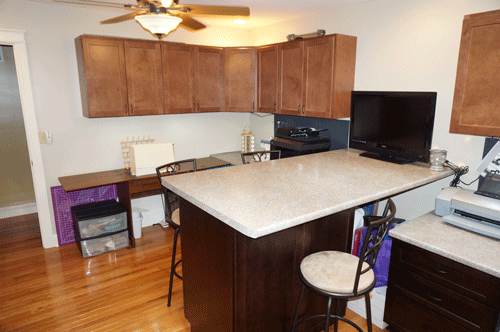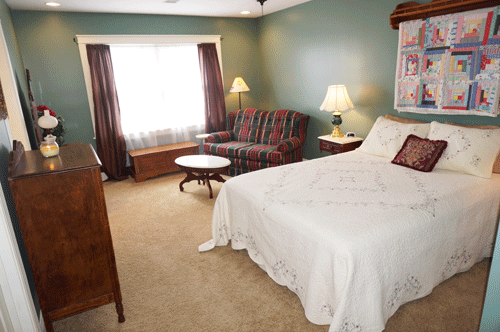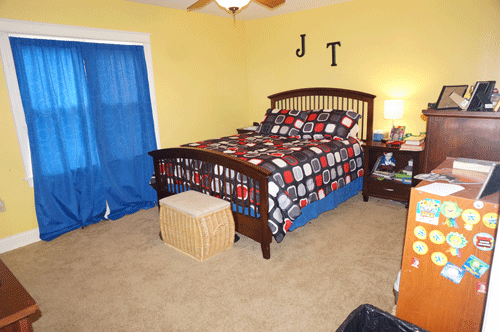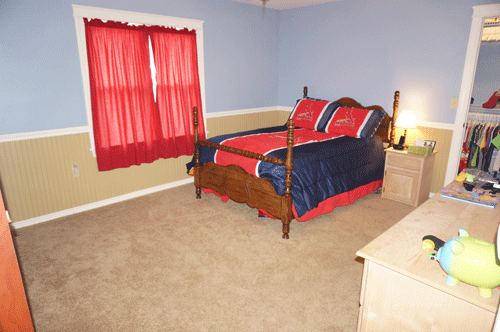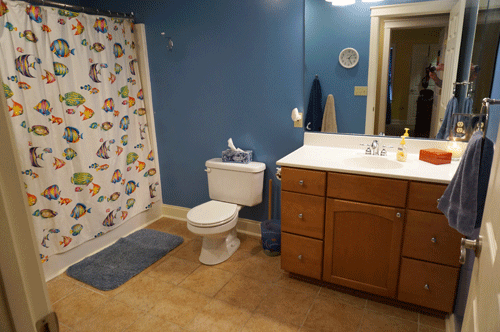
$249,900
This Amazing Home sits on a large lot in a Great Location near the City Park, Golf Course, and City Pool. Offering over 4,000 sq. ft. of living space the home was totally remodeled in 2006 and includes quality material throughout. As you enter the home you'll find a Welcoming Foyer with ceramic tile flooring that opens to a Spacious Living Room with Beautiful Hardwood Floors with a Cozy Gas Fireplace. The home offers an open concept with the Kitchen, Dining Area, and Family Room being open to one another. In the Stunning Kitchen you'll find Lovely Maple Cabinets, Corian Counter Top, Ceramic Tile Flooring, Large Island, Bar Seating, and a Large Walk-in Pantry. Off of the Family Room is access to the home's Relaxing Covered Composite Deck. A convenient half bath is centrally located in the home. With the option of up to 5 possible bedrooms and 3.5 baths the space offers tons of other options such as ideal office space. One of the rooms is set apart from the other living spaces and is designed as a full guest suite with its own attached bath and Walk-in Closet. The Large Master Suite offers a Spacious Walk-in Closet, direct access to the Covered Deck, and attaches to a Luxurious Master Bath. In the Master Bath are heated Ceramic Tile Floors, a Jacuzzi Heated Tub, Walk-in Sit-down Shower with Tile Back-splash, Double Vanity Sink with Corian Counter Top and Custom Cabinets. An additional Bonus Room offers and ideal space for multi-tasking offering an office space as well as a project area with great counter space and good storage. The Utility Area offers a deep sink and tons of storage space. The home offers dual High Efficiency Furnaces and Air Units keeping the utilities low. At the rear of the home is fenced in back yard with a brick storage building with tons of potential. 3 Car Attached Garage. THIS HOME HAS IT ALL!!! CALL TODAY!!! .
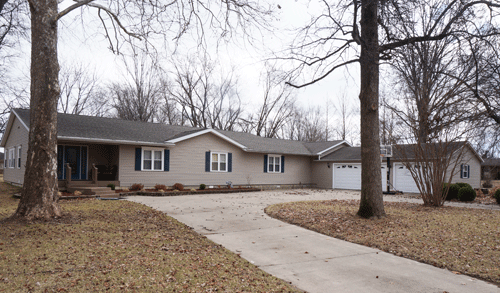
Address:
#5 Kings Way., Mt. Carmel, IL
Approx. Sq. Ft.: Year Built:
4,288 Sq. Ft. 1950--Totally Remodeled in 2006 Bedrooms: Garage:
5 3 Car Attached--Brick Outbuilding
Baths: Basement:
3.5 Crawl
Lot Size:
.81 AC
GREAT LOCATION--OVER 4,000 Sq. Ft. LIVING SPACE--YOU WILL BE IN AWE OF THE BEAUTY OF THE INSIDE OF THIS HOME!!!
