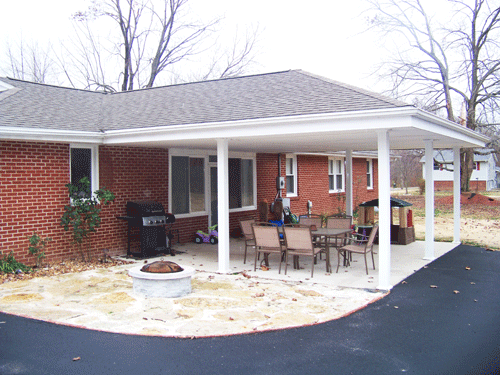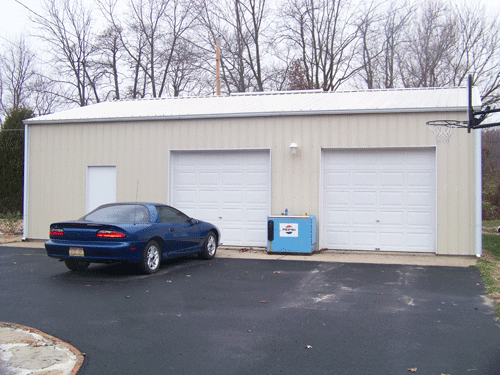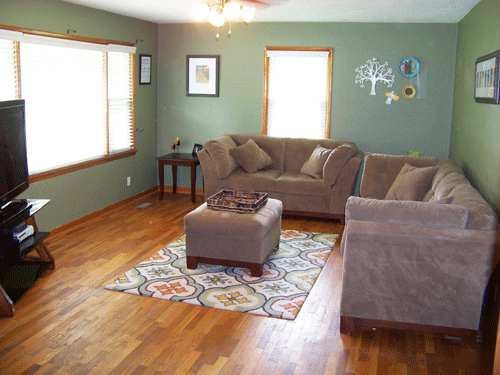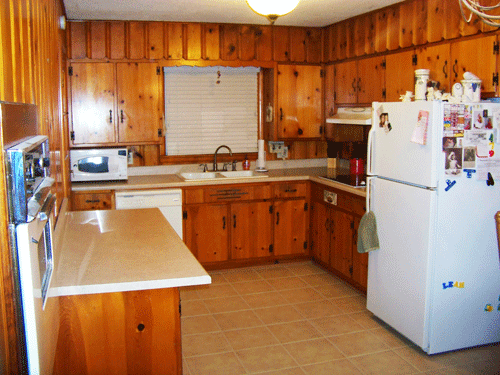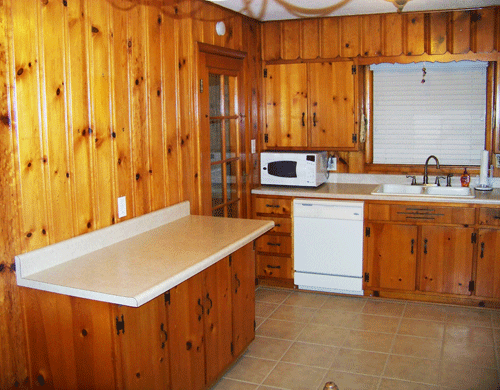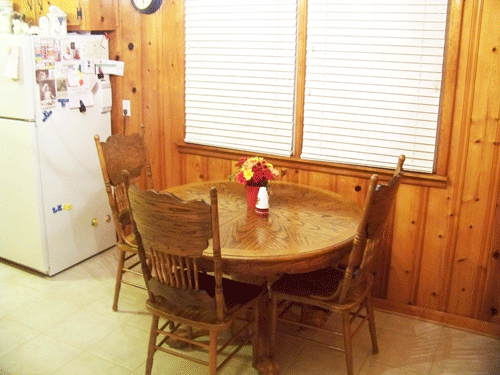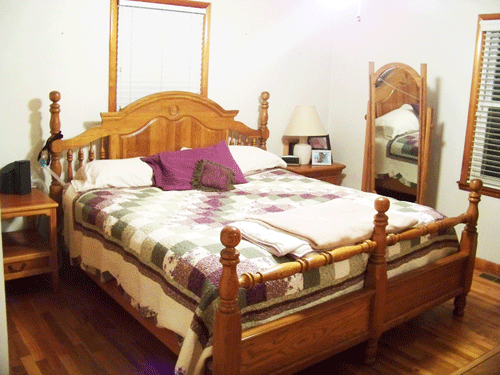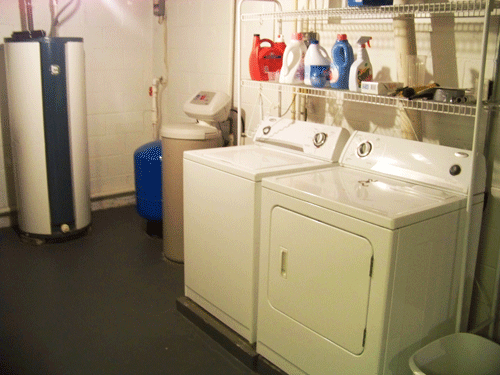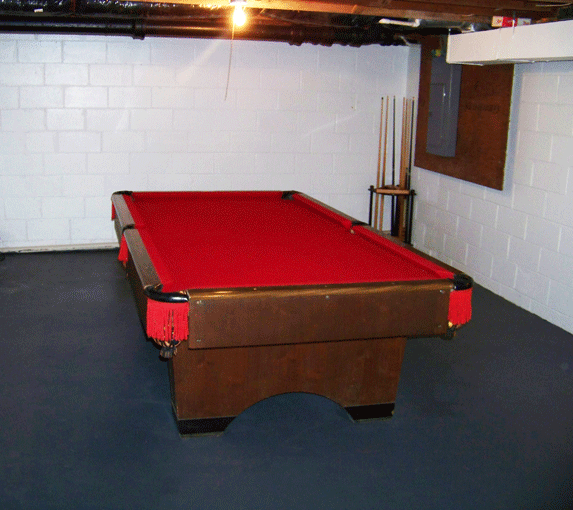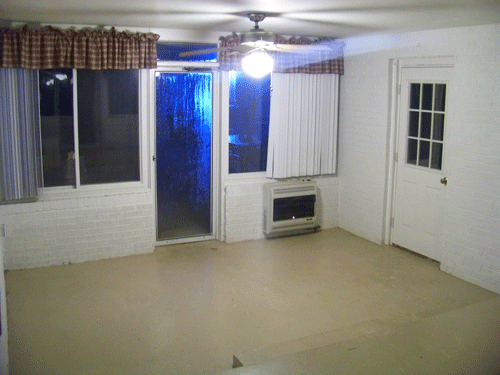
This 3 Bedroom brick ranch home is located on Keneippe Lane just at the edge of town on a low traffic paved road. The home has been updated throughout including a New Roof in 2003, High Efficiency Gas Furnace in 2003, Updated A/C in 2007, NEW Water Heater, and High Efficiency Double tilt in vinyl windows. On top of all of this the home has been thoroughly insulated to help keep those utility bills low. As you enter the home you'll find a spacious living room with beautiful hardwood floors which span most of the main floor. The home's eat-in-kitchen offers tons of character with its Knotty Pine walls. A bar area is also available. Updated ceramic flooring can be found in both the kitchen and Remodeled Bath with new Vanity. The 3 Bedrooms offer plenty of storage with their large closets with the Master Bedroom giving plenty of room for even a King Size Bed with room to spare. The full basement is completely dry and offers a game room with pool table and offers an ideal area for a family room with its tall ceilings. Between the home and the attached garage is spacious breeze-way with heater for additional living space. At the rear of the home is a relaxing Covered Patio with fire pit and a 2 Car Pole building with heat and a half bath.
$137,500
Address:
11377 E. 1020 Lane, Mt. Carmel, IL
Approx. Sq. Ft.: Year Built:
1,644 sq. ft. 1957
Bedrooms: Garage:
3 1 Car Att.--2 Car Det. Pole Building
Baths: Basement:
1 Full
Lot Size:
.54 Acres
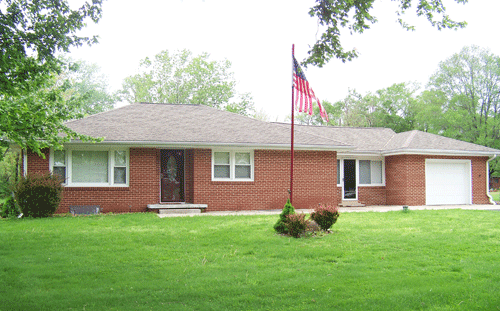
Brick Country Home at the Edge of Town on Paved Road!!! Full Basement and Pole Barn
