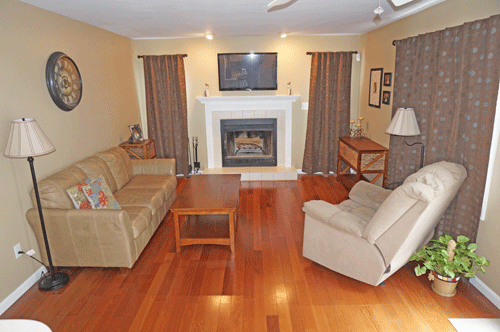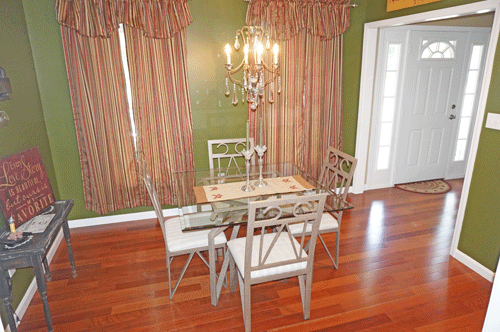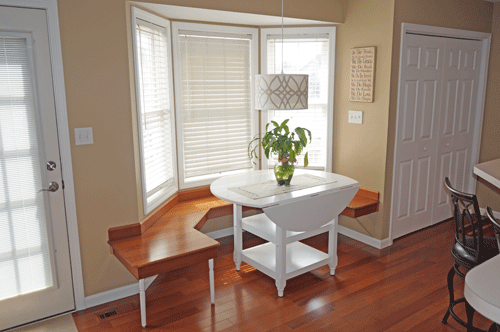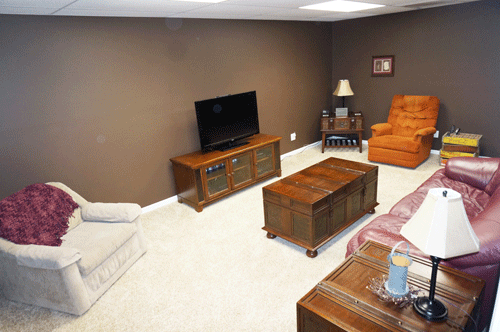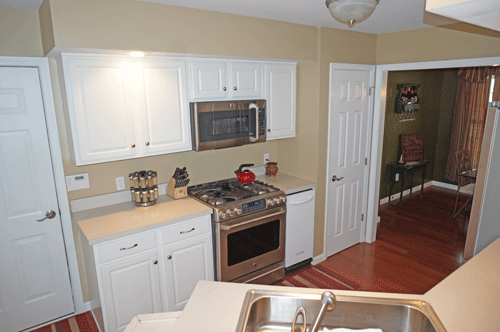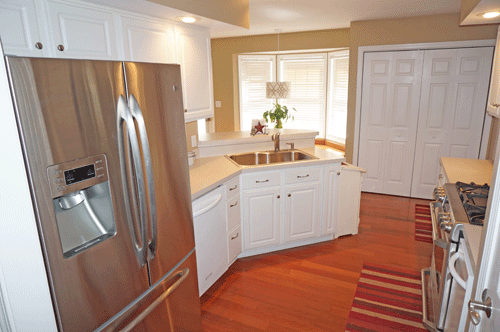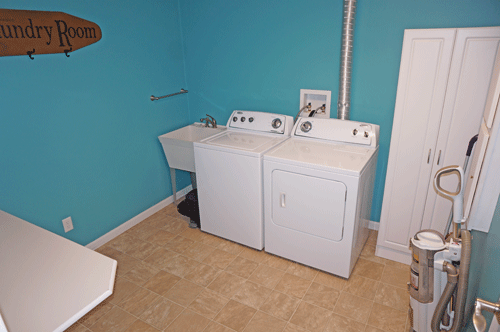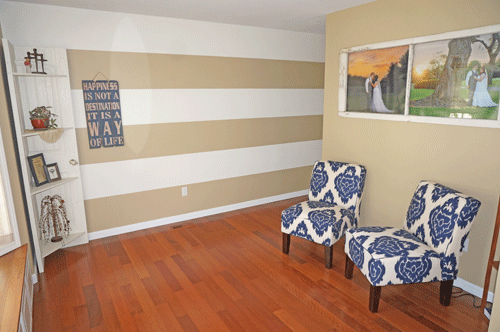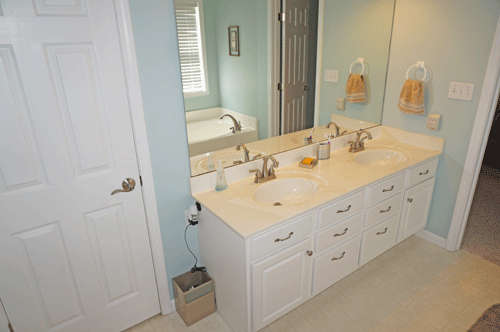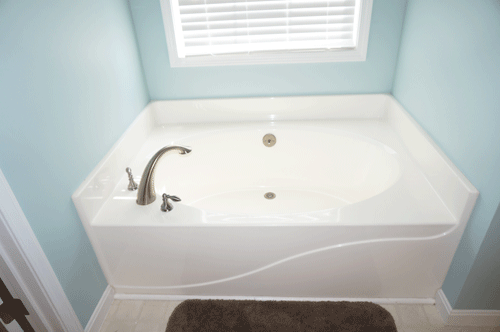
$179,900
Address:
1119 Grenelefe St., Mt. Carmel, IL
Approx. Sq. Ft.: Year Built:
2,480 sq. ft. 1998
Bedrooms: Garage:
5 2 Car Att.
Baths: Basement:
2.5 Full Finished
Lot Size:
.4 Acres
This Exquisite 4 Bedroom/3.5 Bath home is located on a double lot in
the prestigious Oak Meadow Subdivision and offers a spacious yard
with 6' Vinyl Privacy Fence as well as a Low Maintenance Two Level
Composite Deck ideal for entertaining or just grilling out. Inside the home on the main level are Beautiful Hardwood Floors flowing through the Formal Dining Area, Sitting Room, Guest Bath, Living Room, and Kitchen. The Open Floor plan features a Spacious Living Room with a Cozy Fireplace opening to an efficient Eat-in-Kitchen that offers Great Counter Space w/Bar Seating, Quality Cabinets, and two separate Pantry Options one of which offers shelving for your small kitchen appliances. The Full Finished Basement features a Large Family Room, Full Bath, 4th Bedroom, and a Roomy Laundry Room with folding table and a deep sink. A full bath is centrally located in the upstairs of the home. An office area sits between two of the three upstairs bedrooms both of which offer professionally organized closets . The Master Suite attaches to the Master Bath offering Double Vanity, Garden Tub, Sit-Down Shower and a Large Walk-in Closet. This one HAS IT ALL!!! CALL TODAY!!!
the prestigious Oak Meadow Subdivision and offers a spacious yard
with 6' Vinyl Privacy Fence as well as a Low Maintenance Two Level
Composite Deck ideal for entertaining or just grilling out. Inside the home on the main level are Beautiful Hardwood Floors flowing through the Formal Dining Area, Sitting Room, Guest Bath, Living Room, and Kitchen. The Open Floor plan features a Spacious Living Room with a Cozy Fireplace opening to an efficient Eat-in-Kitchen that offers Great Counter Space w/Bar Seating, Quality Cabinets, and two separate Pantry Options one of which offers shelving for your small kitchen appliances. The Full Finished Basement features a Large Family Room, Full Bath, 4th Bedroom, and a Roomy Laundry Room with folding table and a deep sink. A full bath is centrally located in the upstairs of the home. An office area sits between two of the three upstairs bedrooms both of which offer professionally organized closets . The Master Suite attaches to the Master Bath offering Double Vanity, Garden Tub, Sit-Down Shower and a Large Walk-in Closet. This one HAS IT ALL!!! CALL TODAY!!!
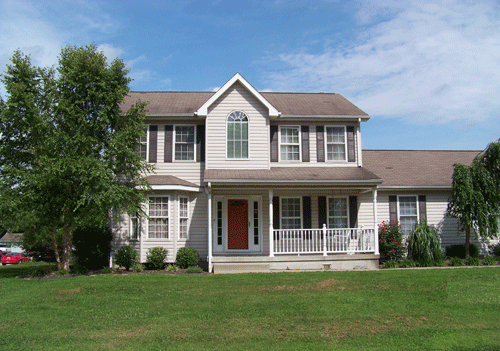
Exquisite 4 Bed/3.5 Bath Home in Quiet Subdivision w/Open Floor Plan and Full Finished Basement
